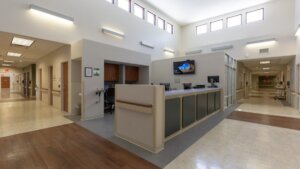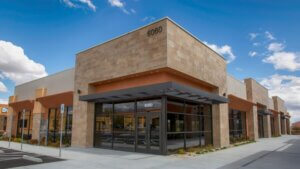The project is comprised of a 15,764 square-foot buildout
SR Construction recently completed a 15,764 square-foot buildout of the Third Floor West of Henderson Hospital, including 28 patient rooms, two nurse hubs, and all supporting infrastructure for a new medical-surgical unit.
“This was a one-of-a-kind project for our team,” said Joseph Garcia, senior project manager at SR Construction. “Throughout the entire build of this project, the hospital was fully operational, so our team had to complete this project all while minimizing noise disruptions and remaining nearly invisible to visitors. An incredible feat from this project’s management and team.”
This buildout project was run as a Lean Construction project utilizing the LCI Last Planner System and a robust weekly coordination scheduling approach. A collaborative approach was adopted from the start, which allowed the working staff to maintain client satisfaction all while construction was occurring.
As a result of significant planning before and throughout the project, the Henderson Hospital Third Floor West buildout construction team remained on track and completed the project more than thirty days ahead of schedule.
—
Click here to view Nevada Business Magazine’s Website.



