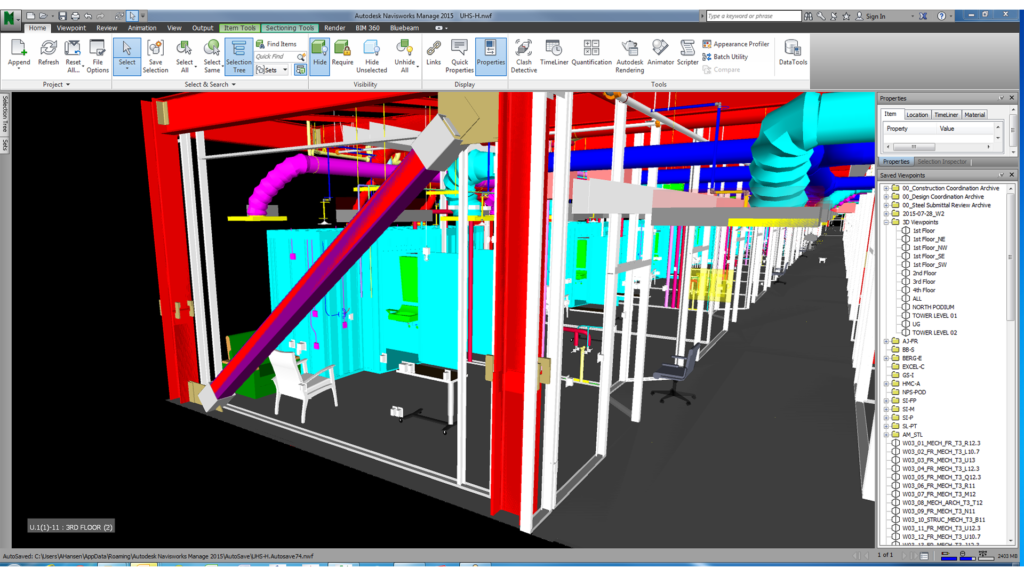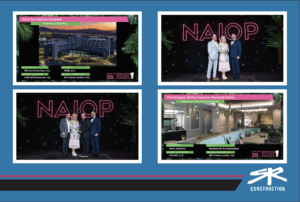We work directly with the client, design team, and trade partners to develop a virtual 3D model. The model can then be used for multiple purposes, whether for evaluation, coordination of major trades, shop drawing production, cost estimation, prefabrication, and work planning. Combining BIM with these additional workflows is referred to as VDC (Virtual Design and Construction). When executed correctly, the model can become a valuable source of truth for the entire project team.
Using BIM and VDC, more work can be done by a smaller team and with less miscommunication. More time can be spent resolving crucial design issues rather than chasing down discrepancies in the design documents. The ideal workflow consists of major trades being brought on early in the process and producing construction-level models that inform both the design documentation and fabrication. Alternatively, it can be beneficial to convert a 2D design into a 3D model and thereby find and resolve any spatial conflicts that were not previously apparent.
In either case, we meet regularly throughout the process to spatially coordinate the systems and take advantage of early clash detection and conflict resolution. Clash detection improves response time to issues by clearly identifying the problems and often alleviates unintended conflicts during construction. Potential issues can be resolved digitally, thereby mitigating costly mistakes and rework in the field. Working concurrently in this coordinated fashion leads to direct benefits in the construction process and increased client value.



