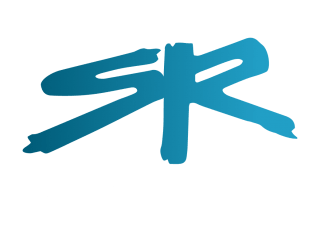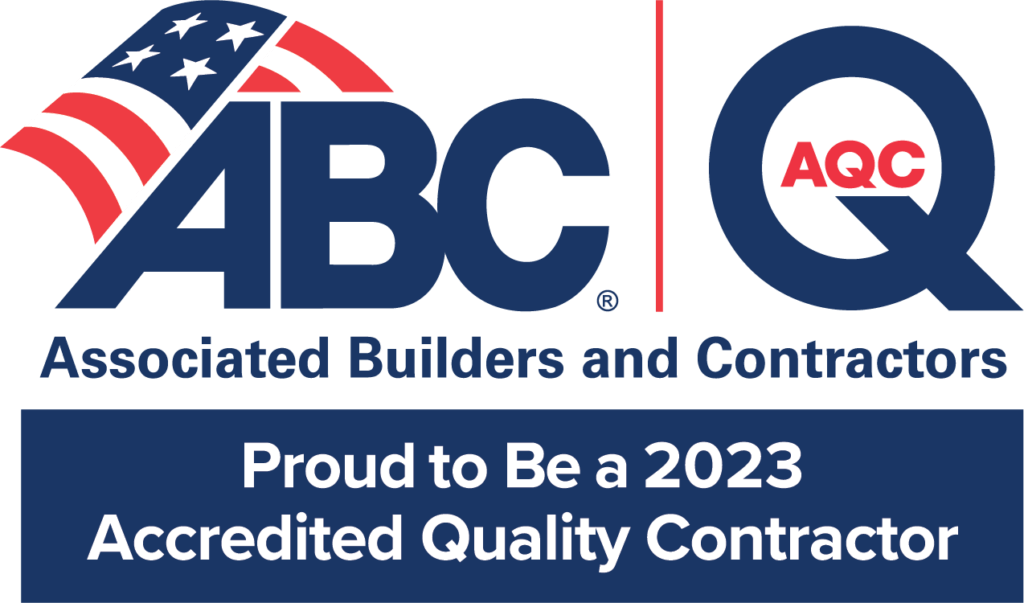The "SR Built" Process

Single Source Responsibility

Constant Communications

Team Approach
For more than 30 years, SR Construction has proudly delivered consistent, quality products and services to our clients who share our core values: TRUST, INTEGRITY, QUALITY, LOYALTY and SERVICE.
Over the course of three decades and hundreds of multi-million-dollar projects, we have developed a number of effective processes, tools, systems and techniques that we have integrated into our everyday work. Combined, we call this approach The SR Built Process. It’s how we work effectively and efficiently with all parties involved in a project, and it yields the best possible experience and end product for each client.
SR Construction’s approach begins with an attitude and a belief that the client’s journey through the SR Built Process will be successful by having all team members associated with the project participate as full and equal members of an interactive team. Below are highlights of the various components of the SR Built Process:
Design-build is a team working together from start to finish in open communication and purposeful collaboration to deliver otherwise unachievable results. It is what we do for many SR Construction clients.
We partner with select architects, engineers and construction professionals to create design-build teams that perfectly match the unique demands of any project. We pride ourselves on resourcefulness in problem solving and creating environments that motivate and inspire. Each team is comprised of design-build experts selected specifically for the task at hand.
It’s when we come together that great ideas come to life. Creative solutions take hold, resulting in minimized costs, schedules streamlined and efficiencies realized. [ READ MORE ]
It is essential to drive innovation, collaboration and teamwork and hold all stakeholders accountable to support the mission and goals of the project. To do this effectively, we have adopted the core principles of Lean Construction for project delivery. The two primary tenets being respect for people and the elimination of waste. These are foundational values that we continuously refine to create a harmonious atmosphere of safety, productivity, teamwork and flow. Most importantly, it has provided our clients with projects delivered on time and within budget.
Implementing the Lean approach is the primary component of project success. Individual effort, commitment and accountability by every team member are crucial to realizing project objectives.
SR understands that the most critical aspect of a team approach is comprehending your vision thoroughly and with purpose. Drawing from over 30 years of experience allows our team to pinpoint design specifics early in the process through needs analysis. This method leads to a streamlined approach that delivers each project with a solution designed to satisfy clients’ business needs. [ READ MORE ]
Site Utilization & Logistics Plans
SR Construction works closely with owners, facility staff and management teams to develop effective site utilization and logistics plans, allowing construction to be completed with minimal impact to ongoing business operations. We take every action to minimize the impact of our work activity on the environment and carry out all of our actions in an ecologically-responsible manner.
BIM is a process by which the building geometry and associated information are created and managed throughout the lifecycle of a building. We work directly with the client, design team, and trade partners to develop a virtual 3D model. The model can then be used for multiple purposes, whether it be for evaluation, coordination of major trades, shop drawing production, cost estimation, prefabrication and work planning. Using BIM and Virtual Design and Construction (VDC), more work can be done by a smaller team and with less miscommunication. More time can be spent resolving important design issues rather than chasing down discrepancies in the design documents. Working concurrently in this coordinated fashion leads to direct benefits in the construction process and increased value for the client.
SR Construction Inc. has been recognized by Associated Builders and Contractors, Inc. (ABC) as a 2023 Accredited Quality Contractor (AQC). AQC members proudly set the construction industry standard as highly performing, ethical contractors and members of their communities. AQC status is determined by a stringent and thorough set of criteria that demonstrate commitment to five key areas of corporate responsibility: quality, safety, talent management, craft and management education, and community relations.
Featured Projects
MorningStar at the Canyons
West Henderson Hospital Progress Update
Fertility Center of Las Vegas
We have the resources and capabilities to meet your needs!
PROFESSIONAL ASSOCIATION
We are proud to be affiliated with numerous organizations in the building and construction industry. We are able to leverage these relationships to develop innovations and apply the latest technology into each and every project.


